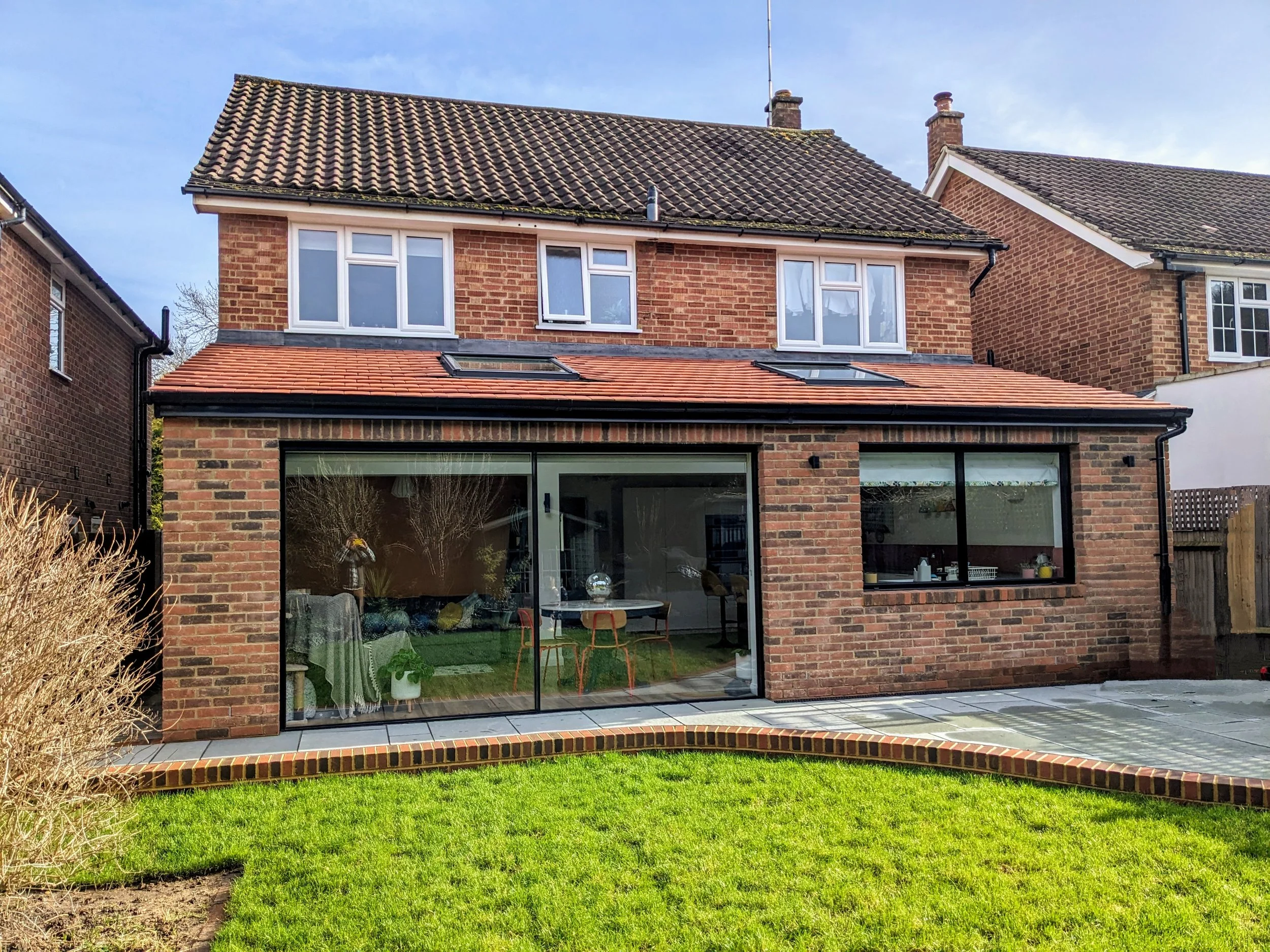Project Seven
An extension to a 1960s House in Surbiton, leafy South-west London.
The project consisted of a full-width rear extension, which started with complex foundation work to extend over a publicly owned sewer. The restructuring of the rear of the building created a large, open living and kitchen space. A side entrance was created, providing secondary access to a dedicated Utility room with an adjoining ground-floor shower/toilet.
One of the nicest features of the project is two large slimline framed sliding doors on the rear elevation, providing unobstructed views and a visual connection to the garden. A small sliding unit over the kitchen units acts as a wonderful serving hatch for those summer barbeques!
Sliding Door supplier: Compass Glass
Role: Builder / Architectural designer








